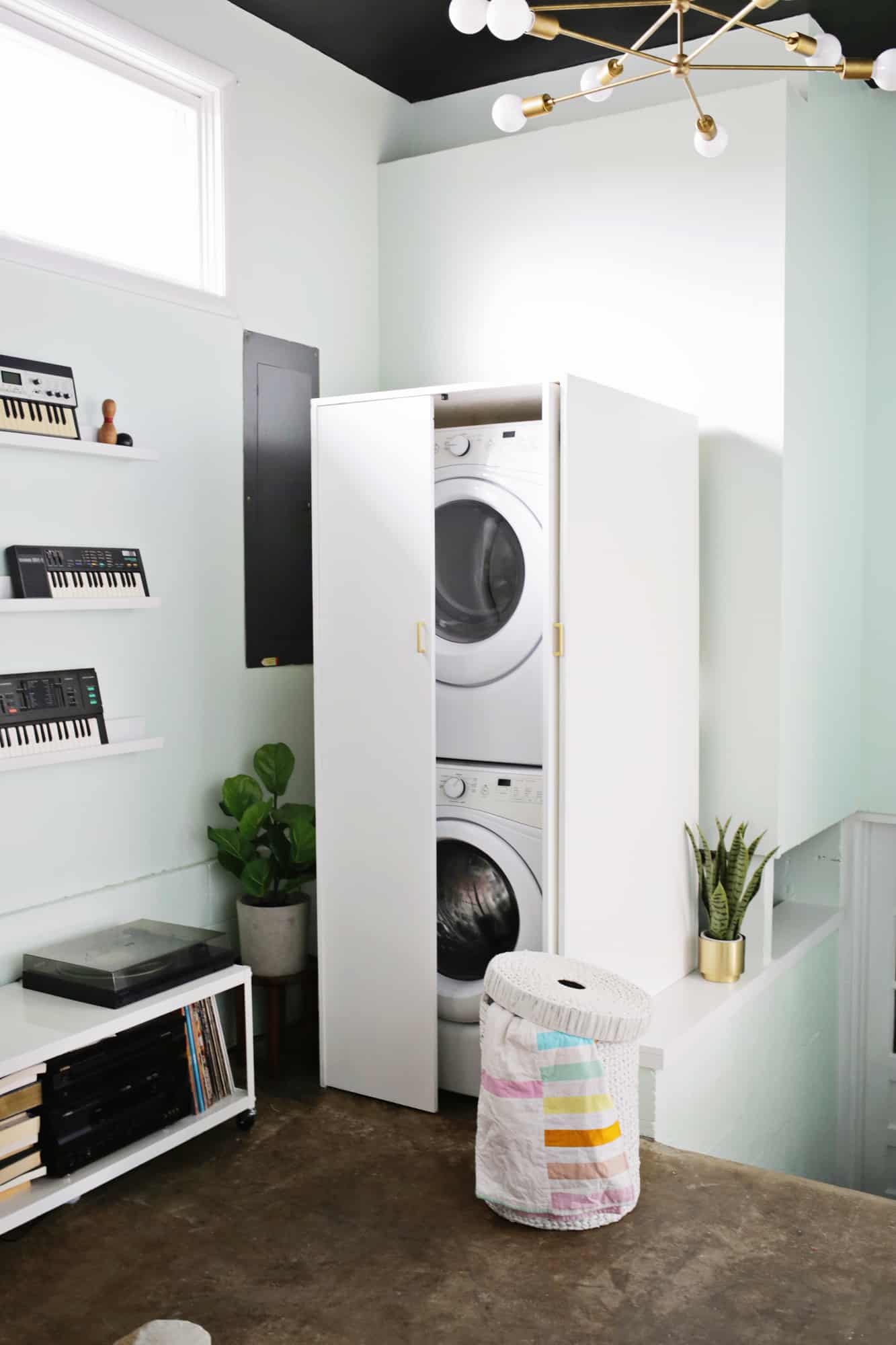 Everyone has a list of house “problems” that they want to get around to solving someday. For us, our “laundry problem” has been at the top of that list for years.
Everyone has a list of house “problems” that they want to get around to solving someday. For us, our “laundry problem” has been at the top of that list for years.
We have a cute little 60s ranch house that has a laundry closet which doesn’t fit modern sized washer/dryers so the laundry has apparently been done in the semi-attached garage for the last few decades.
It is definitely a bit of a pain to have to go out a door, down stairs, through the carport, and in another locked door with all your laundry supplies every time we wash anything, but I just felt extra bad that the laundry is technically in Todd’s music studio and it was kind of killing the professional vibe in there.
I’ve always wanted to build a simple cabinet for the units to hide them when not in use, but it’s such a tight space and when I saw an oven door that opens and then slides into the oven out of the way, I knew that would be the perfect type of door installation for this project.
It took me a while to hunt down exactly the right hardware I would need for this size of a project, but I eventually found it and it works perfectly! Here’s what we did and I’ll show you a budget work-around option as well…
Related: How to Clean a Washing Machine
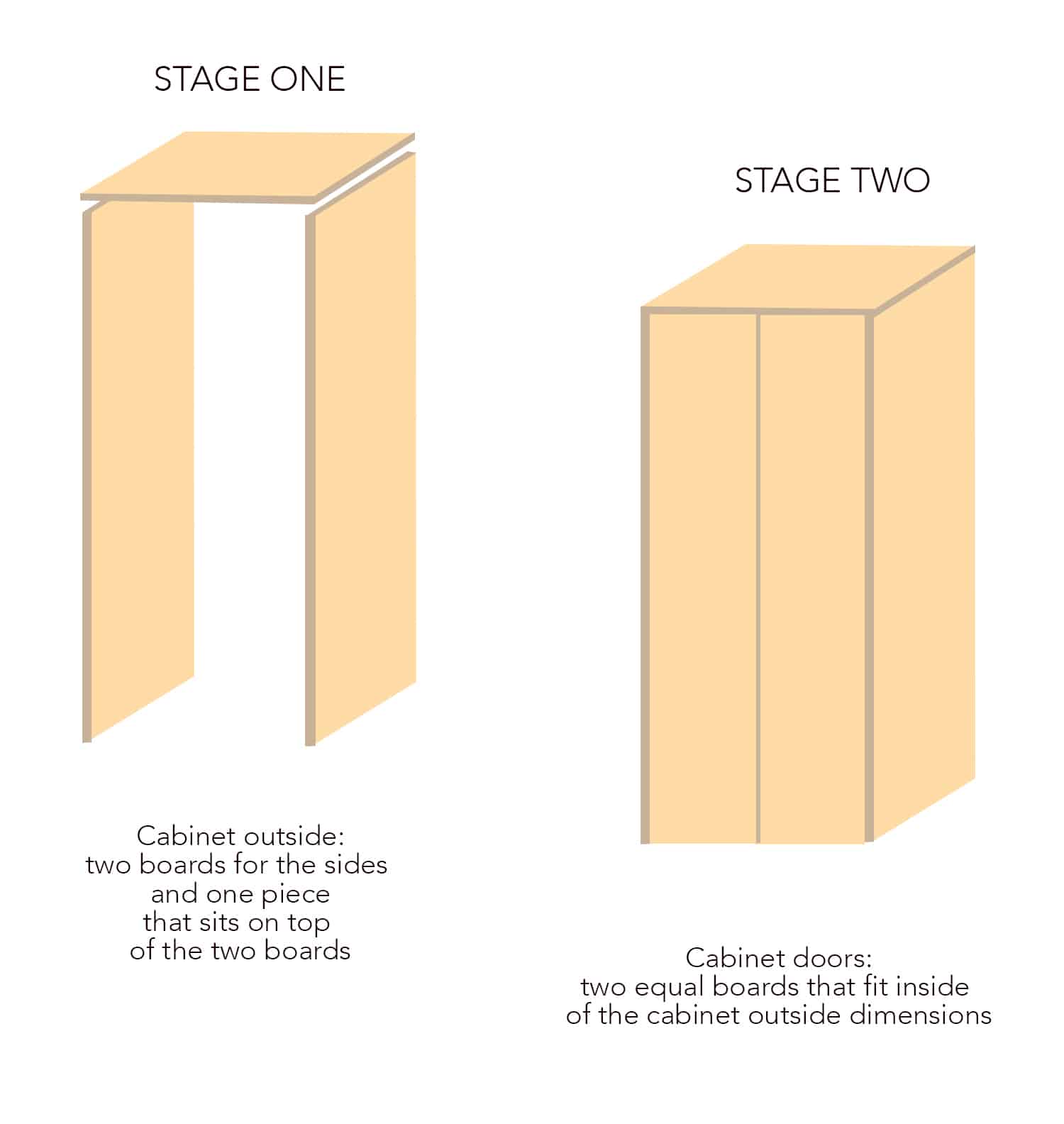
It’s up to you how much extra space you want there to be between your washer/dryer and the cabinet doors, so add a few inches on either side as you’d like for the final measurement. We were pretty tight on space with a small air conditioning unit next to the washer, so we had to keep the measurements pretty close.
Make sure your cabinet is deep enough to cover the sides of your unit and give enough space in front for 3/4″ thick doors to be closed inside the cabinet frame as well without hitting the front of the washer units. With the height, I would just go a couple of inches above the top of the dryer unless you are trying to match the height of something else in the room nearby.
Using 3/4″ thick sheets of plywood in whatever sizes you need, build a 3-sided box as you see in stage one above that fulfills your height/width/depth requirements and place it around your unit to make sure it fits correctly. Don’t nail or screw it into place just yet though!
If you want to paint the inside of your cabinet, now is a good time to do those sides at least since it will be difficult to do that once it’s all in place. It’s also a lot easier to mount the hardware before connecting the sides of your 3-sided box to your top piece so I’ll show you how we did that too.
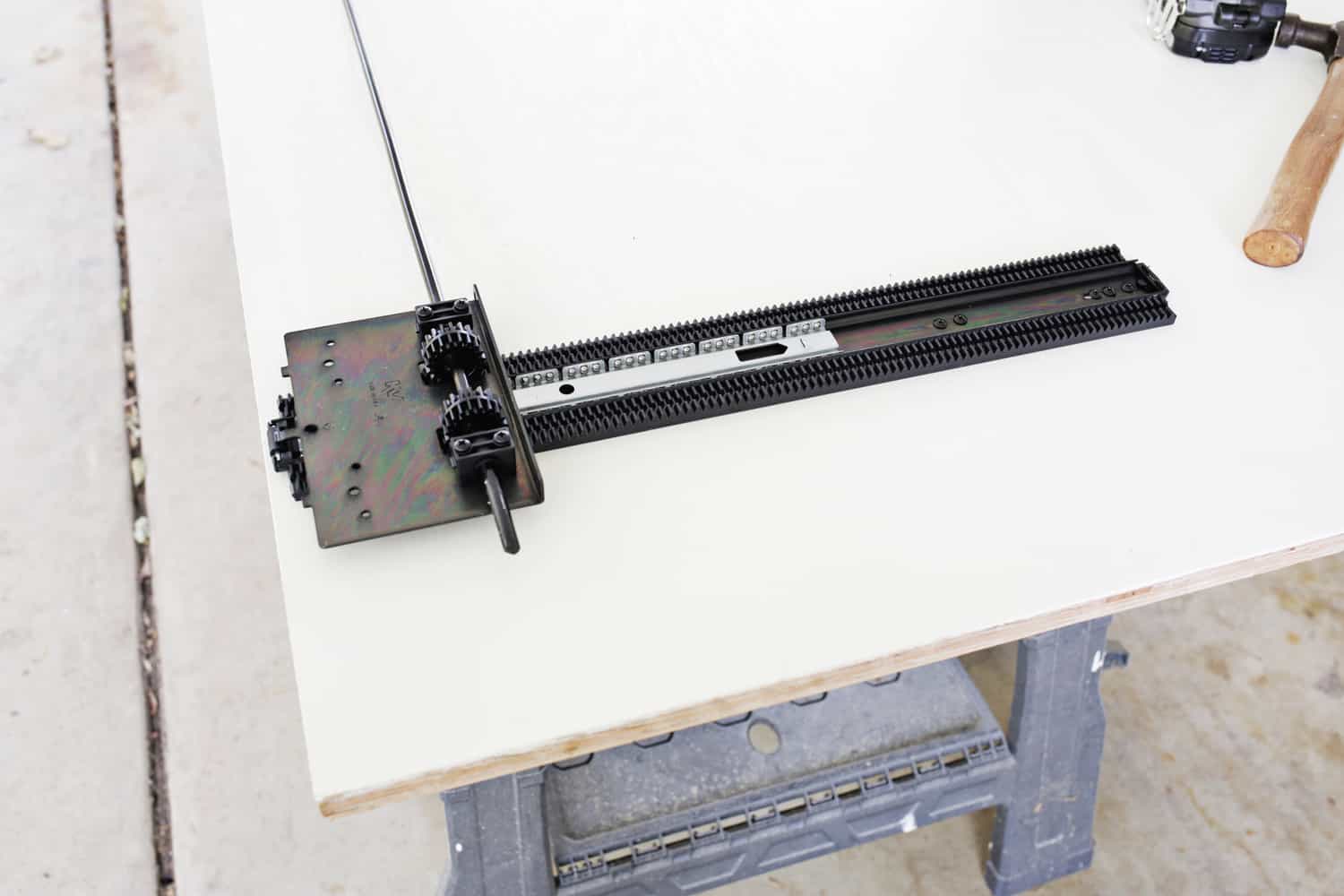
We mounted the slide hardware starting 1 1/4″ away from the front edge of each side board and 60″ apart and cut the two rods to fit that distance apart and connect the hardware sets. Then we repeated the process on the other side.
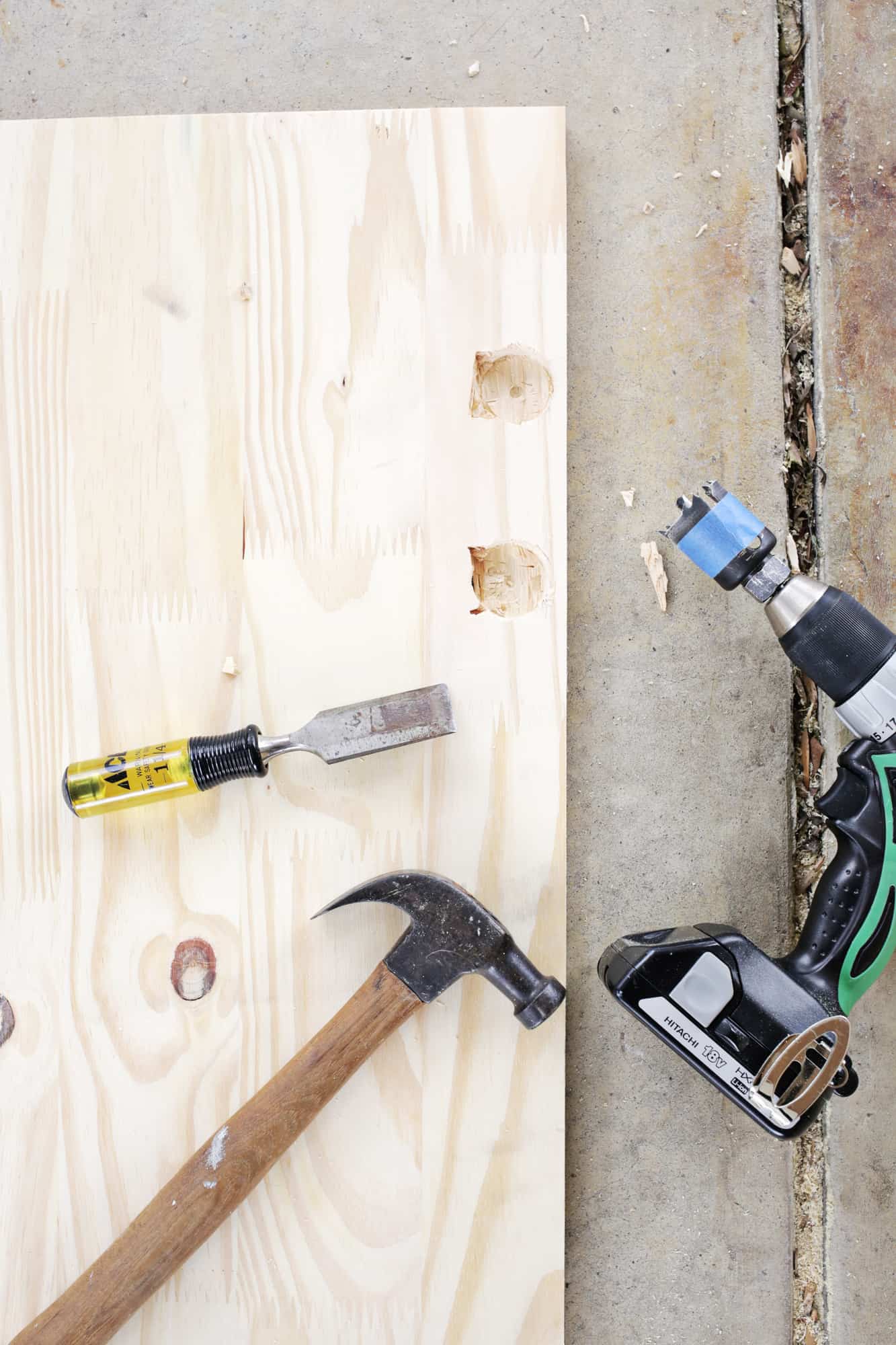
Cut the width measurement in half to find your door width (since you will have two doors) and I would take off 1/8″ from the width of each door so your doors aren’t jammed into the space too tightly. Also, take off 1/2″ from the height of the doors and mount them so they are flush with the top, but a little off the floor, so they can open freely at the bottom without scraping the floor.
We bought boards that were bigger than we needed and used a circular saw to trim the doors down to size (if you have access to a table saw though, that’s the easiest way to cut a large board). If a table saw or circular saw seems a bit scary to you, I totally get that and you can use less-intimidating jig saw instead—I promise they aren’t that scary at all and super useful!
To attach our new doors, we used two of these full overlay hinge kits to attach the cabinet doors to the sliders so they could slide in and out of the cabinet and open properly. You can lay your door next to the corresponding side panel and mark where the hardware should sit on the door in order to line up properly.
We used a 1 1/2″ hole saw drill bit to drill 1/2″ deep into the door at each place where a hinge needed to go and then knocked out the excess wood with a chisel and flathead screwdriver to make an indentation for the hinge to sit into (basically what this video shows for similar door hardware prep).

Most systems like this should have some adjustment options in the hinges themselves so that loosening or tightening certain screws will cause the door to sit up higher/lower or be pulled back/forwards so you should be able to make those adjustments within the hinge pieces themselves if the door isn’t sitting properly when you first attach it.
Once each door is mounted to each side, you can put your 3-sided box back over your washer dryer for another fitting for any final adjustments. If everything looks right and the doors open and close correctly, go ahead and screw your top into the sides of your cabinet, attaching all three main pieces together.
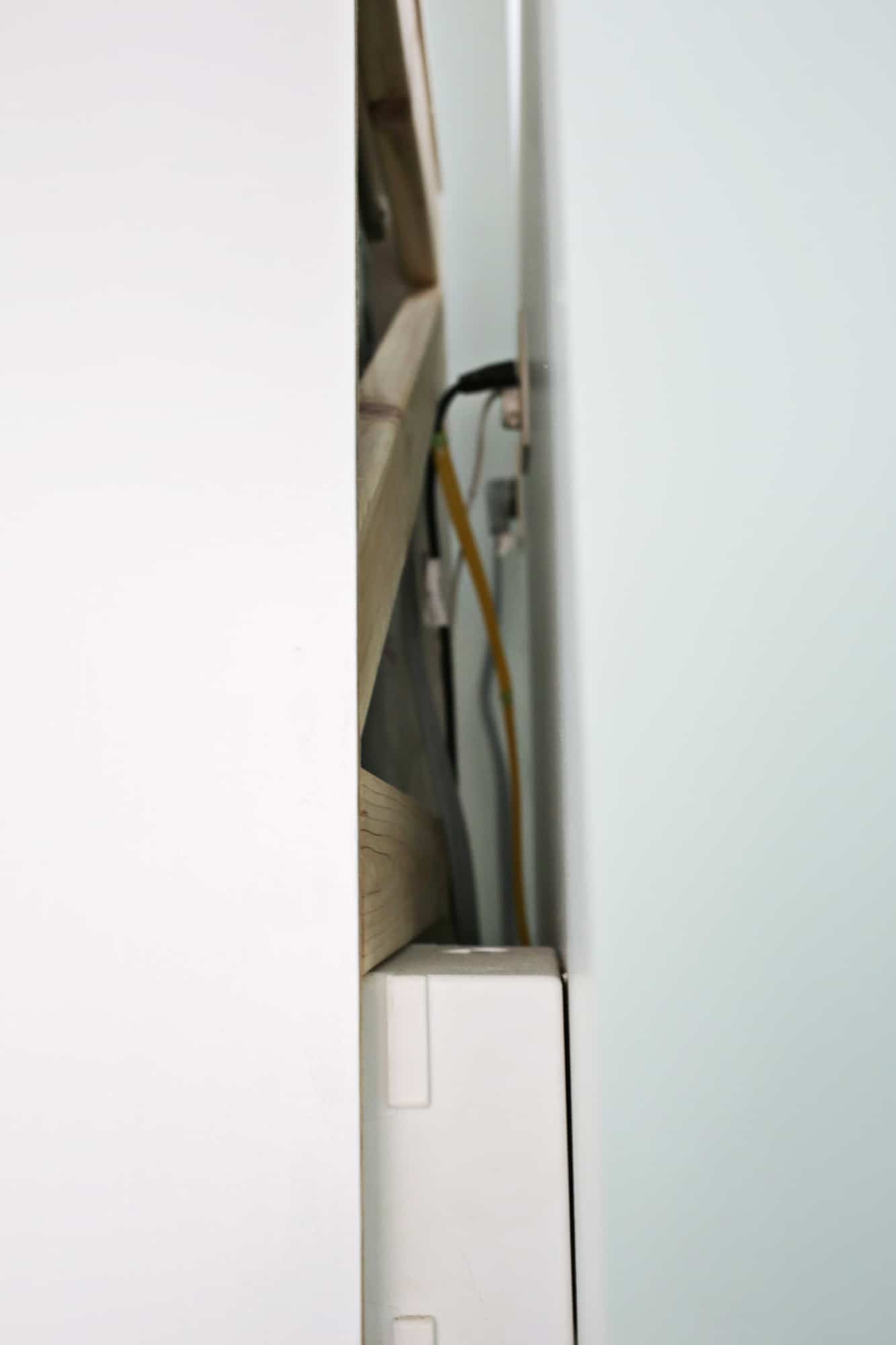
We only screwed these in rather than also gluing them so that if there was a maintenance issue and someone needed to access the back of the machine, we could remove the braces and slide the cabinet forward off the washer/dryer for easier access to the area.
It’s also hard to drill directly into the back of the cabinet at this angle without puling the whole washer/dryer unit forward to stand behind it, so we cut the braces to fit inside of the cabinet so we could drill them in place from the sides rather than screwing them directly onto the back of the cabinet edge.
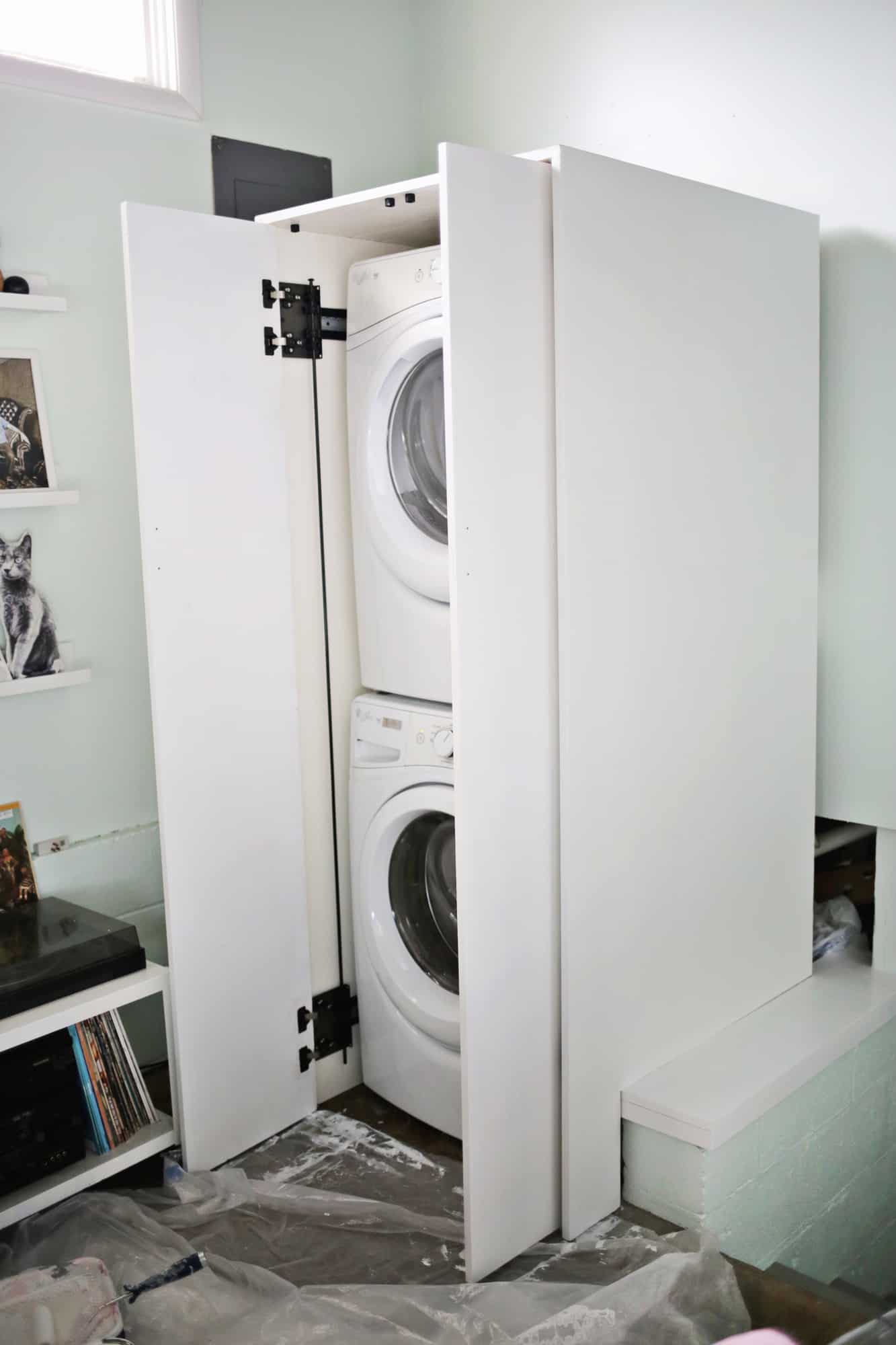
I added some hardware (these are a great option) close on each door so the doors do stick out a little bit when slid into the sides since they have to stop once they hit the hardware, but you want/need them to go all the way in, you can use hardware like this for a totally recessed option.
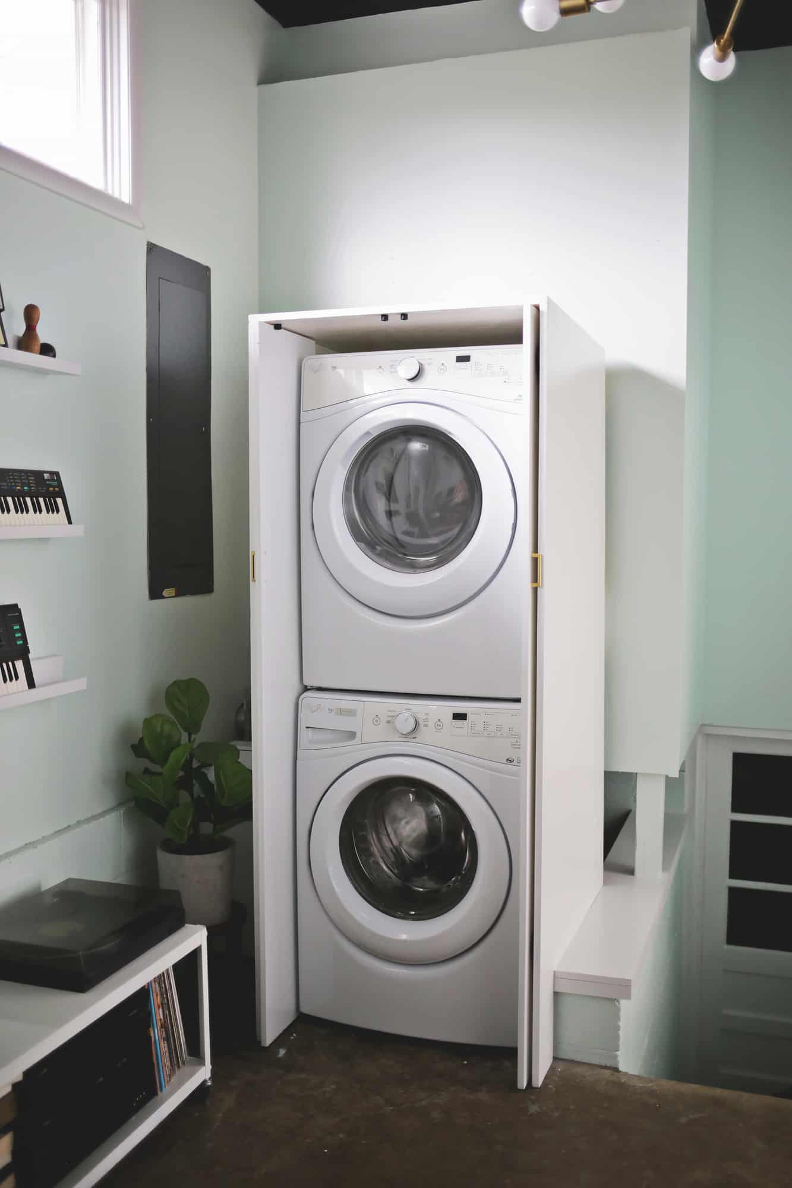
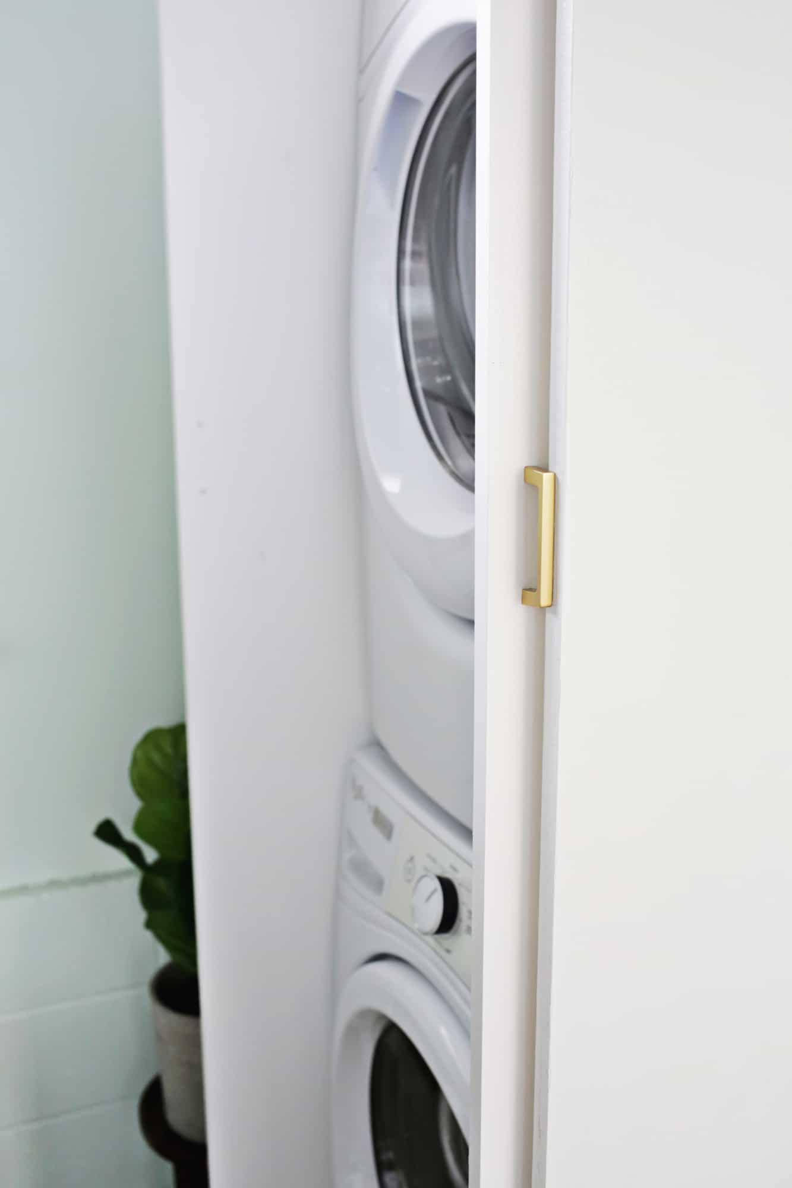
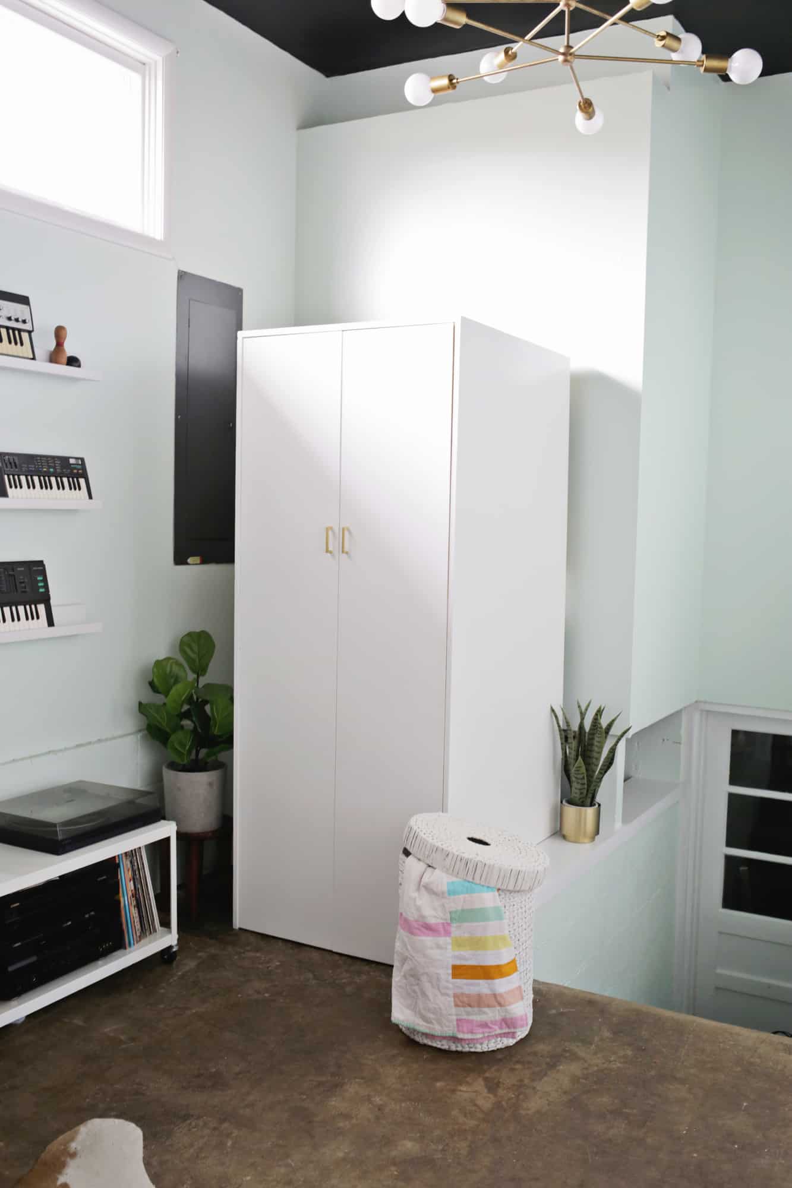
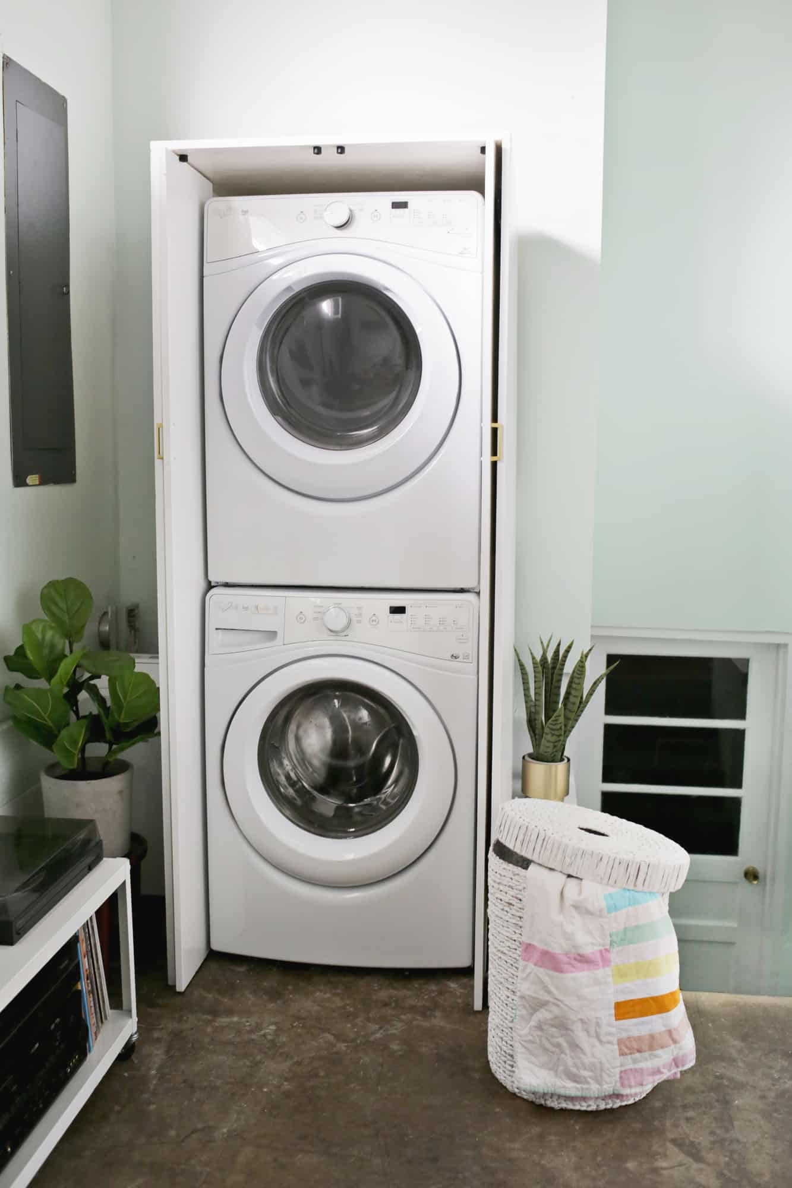
While I absolutely love the slide function of the doors, it is a bit pricey to add that hardware, so if you can spare the space to have the doors open quite a bit to keep the washer door open (which you should do whenever possible with front loading washers to help keep mold from growing) you can save money by using 3 or 4 of these small hinges on each door instead.
You won’t have the slide function that keeps the doors out of the way when open, but it will look the same when the doors are closed so it’s a good budget option.
If storage is more what you need in a laundry area, then options like this and this can be a good alternative too! We also have a woven hamper that we use to cart clothes back and forth from our rooms. If you have one I hope this helps solve a laundry problem for you as well! xo. Laura
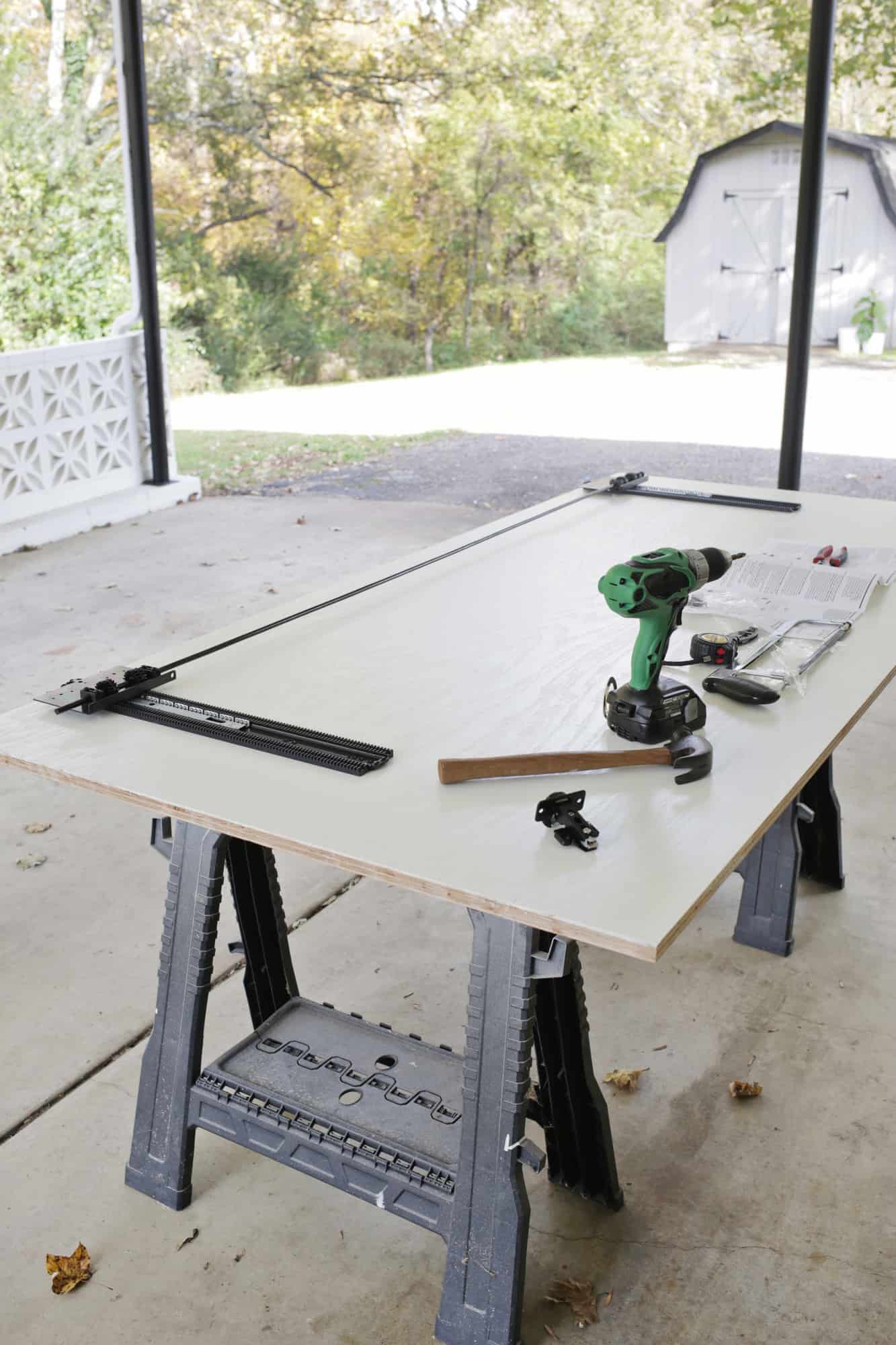
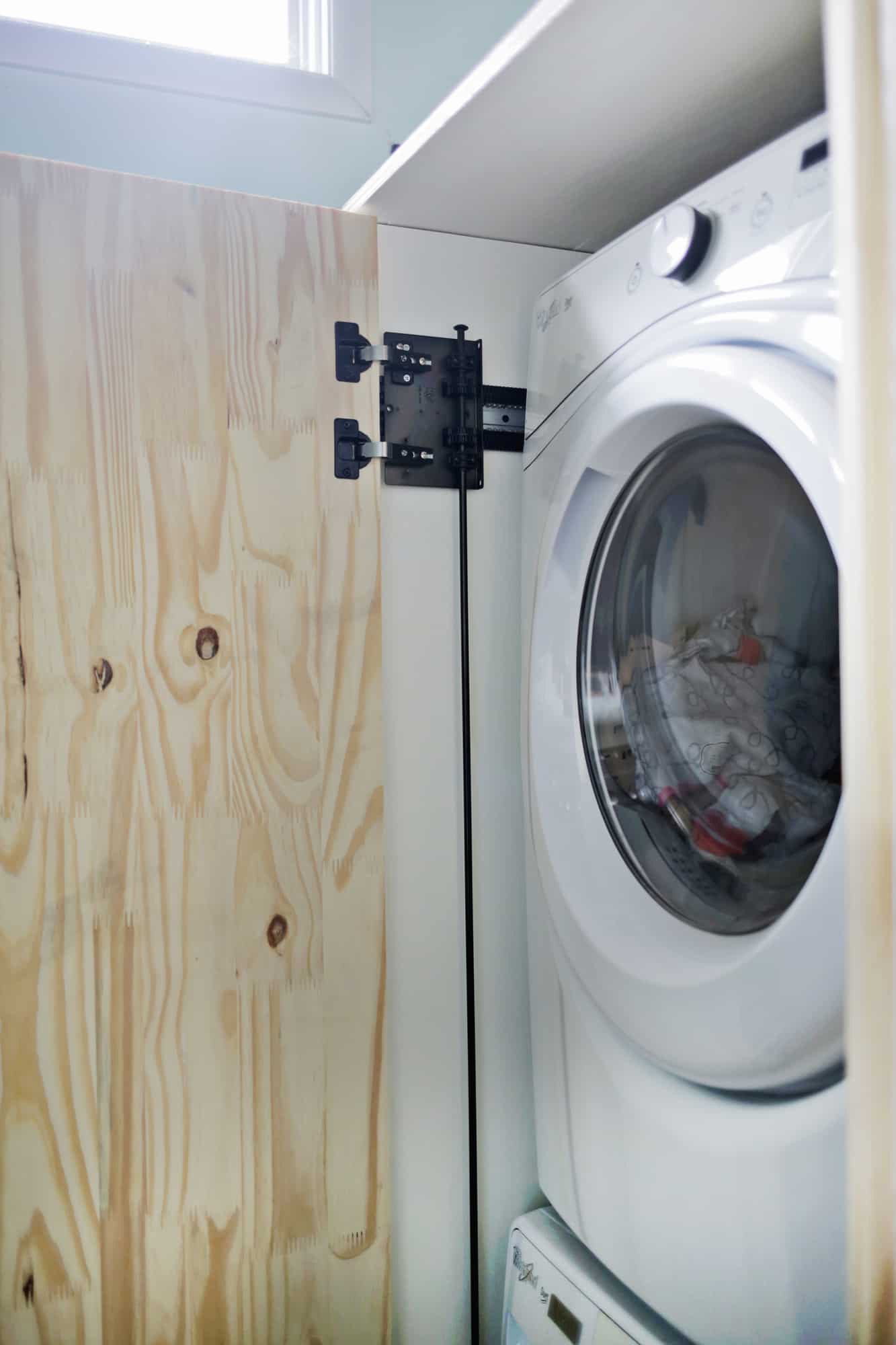
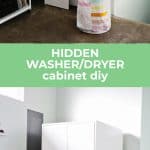
Hi! I’m thinking of hiding my washer-dryer stacked on each other, but I don’t know if the washer is incorporated into a cabinet, isn’t it getting moldy by not drying out properly? I always let the washer door ajar so the washer can dry out after each cycle.
I am wondering if there is a way to use this hardware with the doors sliding to the outside instead of the inside?
This is so smart!! I’ve been trying to figure out how to hide my stackable washer dryer that is in the only bathroom in our house and this might actually work with the limited space I have. Can you share which size of the slide system you used? I see there are many size options for the one you linked. Thanks ?
How is that cabinet working out? Any current photos? I wonder how it’s holding up? Any warping or bowing problems?
I sent this article to my contractor because I have a white washer and dryer in my kitchen. It’s a great idea to hide the ugly but necessary machines. I am also wondering how it’s holding up.
Just saw this and have the same situation: stackable washer/dryer in the kitchen. Did you every build this (or have it built)? How did you like it?
I am looking for a cabinet to hide my washer & dryer – I am surprised that no one is selling 28″-30″ deep cabinets. The max I’ve seen is 24″ deep at IKEA. So I will have to DIY this. Lowes and Home Depot can cut the plywood, right? And do we need an electric drill?
THANK YOU! I too live in an old home and this is SO exactly what I need. I was thinking about something similar but actually seeing it work is brilliant! Great work.
I’ve been thinking about doing this very project but was wondering if you have had an issues with the doors rattling (in the slide back position) when the machines are running. Thanks!
My goodness this is GENIUS! I also live in a small home and have been thinking of doing something very similar. Glad to know that I wasn’t too far off track. Thank you for sharing!
www.jadoreledecor.com
I have months searching for an idea like this!!! You can make money with this brilliant idea! I would definitely buy it!!! Thanks for posting…now let me tell my husband to get started asap! lol
This is a BRILLIANT idea! Such a great way to make the aesthetic of your bathroom/laundry room much more cohesive. Definitely bookmarking this for the future!
This is so perfect for my laundry situation! I’ve been on the prowl for a DIY like this. Thanks so much for sharing this project with all of us!
Looks nice but honestly terrible idea once that machine fails. No room for a tech to work on or the user to do any routine maintenance ????
Not really actually! We have our machines sitting tight under a worktop table and we just had an issue with the washing machine not long ago. Didn’t take much effort to get it sorted. You could just pull them out to reach the wires etc. behind.
That’s why we attached the back braces with screws that can be easily removed and the cabinet can be pulled forward as I stated in the post for just that reason 🙂
Laura
Laura is brilliant! Love all her posts ????
Did you happen to see that oven door while watching The Great British Baking Show? Just started watching that show last week and noticed oven doors that went in and thought that design was just brilliant!
YES I DID!! Haha!
Laura
Such a smart way to hide the washer and dryer! The cabinet looks so modern and chic too, haha! 🙂
Charmaine Ng | Architecture & Lifestyle Blog
http://charmainenyw.com